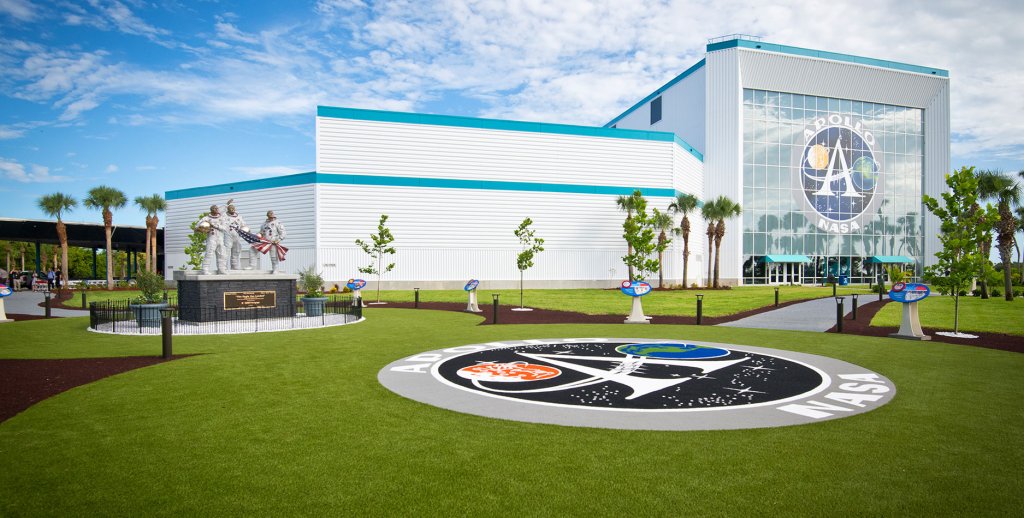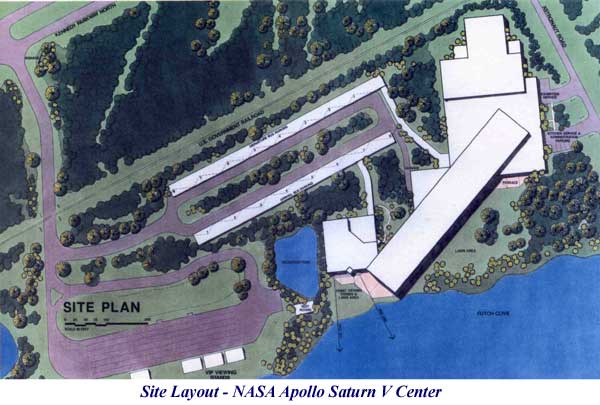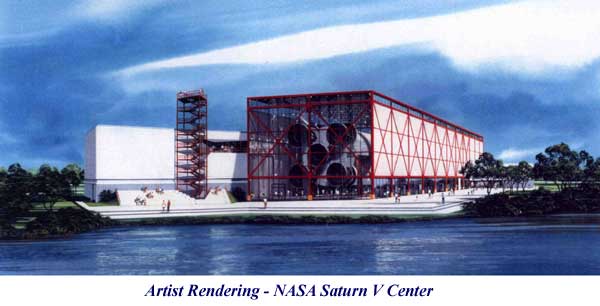Owner:
National Aeronautic Space Administration (NASA)
Client:
Morris Architects, Orlando
Mr. Gerald Koi, AIA, Principal
Honeycutt & Associates, Inc.
Design Team:
Rodney M. Honeycutt, P.E. (Principal)
G. W. McCulloch, P.E (Proj. Manager)
D. W. Wright, P.L.S. (Project Surveyor)
Description:
The site development included 100,000 S.F. attraction on a 5.5-acre site. The project included minimization of impacts to environmental sensitive wetland while make that transition from mother earth to high-tech and mans exploration of the heavens above.
Construction Cost:
$37 Million Dollars
Completion Date:
December 17, 1996
Apollo Saturn V Center


Civil Engineers
A breathtaking new addition to the Visitor’s Center at Kennedy Space Center (KSC), the Apollo/Saturn V Center is a 100,000 S.F. attraction, which immersed guest in the cosmic wonders of America’s space program. This facility showcases the evolution and achievements of NASA’s Apollo program and its historic moon landings.
Honeycutt & Associates, Inc (HAI) provided the civil engineering design and permitting services for the entire 5.5-acre site. Services included site layout, domestic sewer design, potable water design, fire protection and storm water management facilities. The building was oriented to have the NASA Vehicle Assembly Building (VAB) in view along the length of the Saturn V Rocket Plaza. An environmental sensitive wetland system as you enter the area courtyard was preserved to provide a visual transition from a high tech exhibit back to “Earth”. Some of the site development features that need to be incorporated into the site design was a quarter mile access road for large tour busses and retrofitting existing storm water ponds with new storm water management ponds in a manner that would have an unobtrusive impact to the project.

HAI provided the site boundary and topographic surveys, all construction layouts, as well as detailed as-built survey of the Lunar Surface Theater interior for installation of show mechanics.


